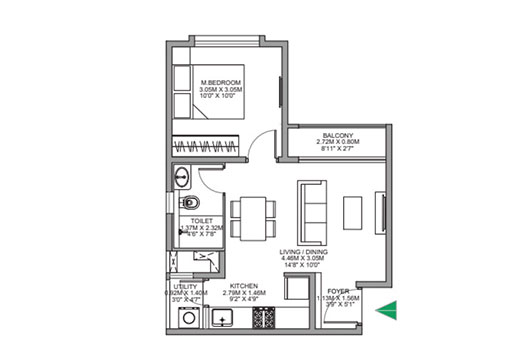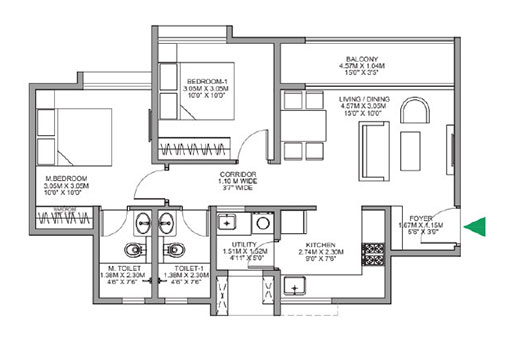Godrej Splendour Floor Plan



Godrej Splendour Floor Plan
Godrej Splendour project is divided into two major phases. The first phase has 9 towers and 1161 apartments in total. The 9 huge towers have 3 major podiums and 27 massive floors. The ongoing phase has gained a huge demand and the much-awaited phase 2 will be launched soon.
As already discussed the company provides three major configurations of which 1 BHK and 2 BHK apartments have great demand. The delicately designed apartments have lavish arrangements. The layouts are buyers friendly as the company tries to utilize the maximum amount of space. The engineers and architects make sure to add minute details and to keep the prestige of the company.
Godrej Splendour project has been spread across huge acres of land with mammoth-sized towers all around. The company has kept some special spaces for outdoor and indoor activities. The company provides amazing and spacious rooms which majorly include bedrooms, kitchen space, toilets, and balconies. Following are the specifications one can find in the desired configuration.
1 BHK floor plan consists of one hall, one main bedroom, one toilet, one kitchen and a balcony.
2 BHK floor plans consist of one hall, one main bedroom, one guest bedroom, two bathrooms, one kitchen and a balcony.
3 BHK floor plans consist of one hall, one main bedroom, two guest bedrooms, three bathrooms, one kitchen and a balcony.
Godrej Splendours have high broadband connectivity handled with complete safety. The flats also have proper air ventilation throughout the whole room. The project plans to use a maximum amount of space so that the buyer can be satisfied with the flat. The windows are made larger than ordinary size so that the whole apartment is well-lit with natural sunlight. Another advantage of having a large window is that one can enjoy scenic landscapes from the window.
The hall is made spacious with dedicated space for a shoe rack. The kitchen has extra space for utility. The furniture can be well adjusted within the hall and living room. The rooms have neatly designed flooring with granite tiles of high-grade quality. The towers have reserved parking for the buyers and have elevators to meet the need of individuals.
From kids to old aged people everyone will love a place like this as it has a positive vibe and luxurious amenities. The futurist master plan and floor plan are designed to meet the necessities of joint and isolated families.